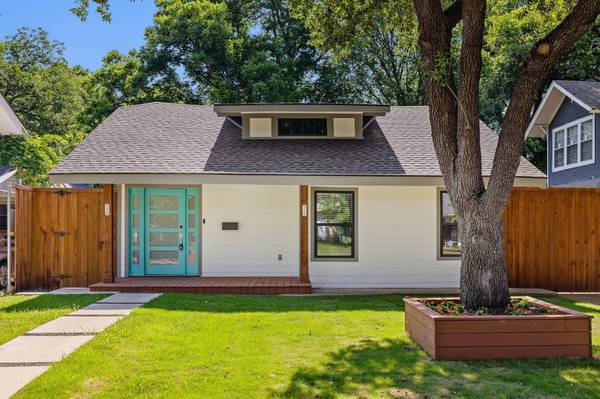
GALLERY
PROPERTY DETAIL
Key Details
Sold Price Non-Disclosure
Property Type Single Family Home
Sub Type Single Family Residence
Listing Status Sold
Purchase Type For Sale
Square Footage 1, 731 sqft
Price per Sqft $395
Subdivision Miller & Stem-Mons Add
MLS Listing ID 20368931
Sold Date 07/21/23
Style Contemporary/Modern, Traditional
Bedrooms 4
Full Baths 2
HOA Y/N None
Year Built 1945
Annual Tax Amount $9,603
Lot Size 7,274 Sqft
Acres 0.167
Lot Dimensions 50x147
Property Sub-Type Single Family Residence
Location
State TX
County Dallas
Direction From i35 E south , take I30 E, Exit N Beckly Ave and Head South, Merge to Zang BLVD, Turn West on Canty Street and South on Madison Ave.
Rooms
Dining Room 1
Building
Lot Description Few Trees, Interior Lot, Lrg. Backyard Grass, Subdivision
Story One
Foundation Pillar/Post/Pier
Level or Stories One
Structure Type Siding
Interior
Interior Features Built-in Features, Cable TV Available, Eat-in Kitchen, High Speed Internet Available, Kitchen Island, Open Floorplan, Pantry, Vaulted Ceiling(s), In-Law Suite Floorplan
Heating Central, ENERGY STAR Qualified Equipment, ENERGY STAR/ACCA RSI Qualified Installation, Natural Gas
Cooling Central Air, Electric, ENERGY STAR Qualified Equipment
Flooring Ceramic Tile, Hardwood, Wood
Appliance Dishwasher, Disposal, Gas Range, Gas Water Heater, Plumbed For Gas in Kitchen, Vented Exhaust Fan
Heat Source Central, ENERGY STAR Qualified Equipment, ENERGY STAR/ACCA RSI Qualified Installation, Natural Gas
Laundry Electric Dryer Hookup, In Kitchen, Utility Room, Full Size W/D Area, Washer Hookup
Exterior
Exterior Feature Covered Patio/Porch
Fence Back Yard, Electric, Fenced, Gate, Wood
Utilities Available City Sewer, City Water, Curbs, Electricity Connected, Individual Gas Meter, Individual Water Meter, Overhead Utilities, Sidewalk
Roof Type Composition
Garage No
Schools
Elementary Schools Rosemont
Middle Schools Greiner
High Schools Sunset
School District Dallas Isd
Others
Acceptable Financing Cash, Conventional, FHA, VA Loan
Listing Terms Cash, Conventional, FHA, VA Loan
Financing Cash
SIMILAR HOMES FOR SALE
Check for similar Single Family Homes at price around $685,000 in Dallas,TX

Pending
$393,000
1268 Clifftop Lane, Dallas, TX 75208
Listed by Amber Broadway of Opendoor Brokerage, LLC3 Beds 3 Baths 1,554 SqFt
Active
$450,000
929 S Marlborough Avenue, Dallas, TX 75208
Listed by Jordan Kennedy of Keller Williams Central4 Beds 3 Baths 2,184 SqFt
Pending
$676,400
1403 Eastus Drive, Dallas, TX 75208
Listed by Kayaneh Wood of Briggs Freeman Sotheby's Int'l3 Beds 3 Baths 2,176 SqFt
CONTACT









