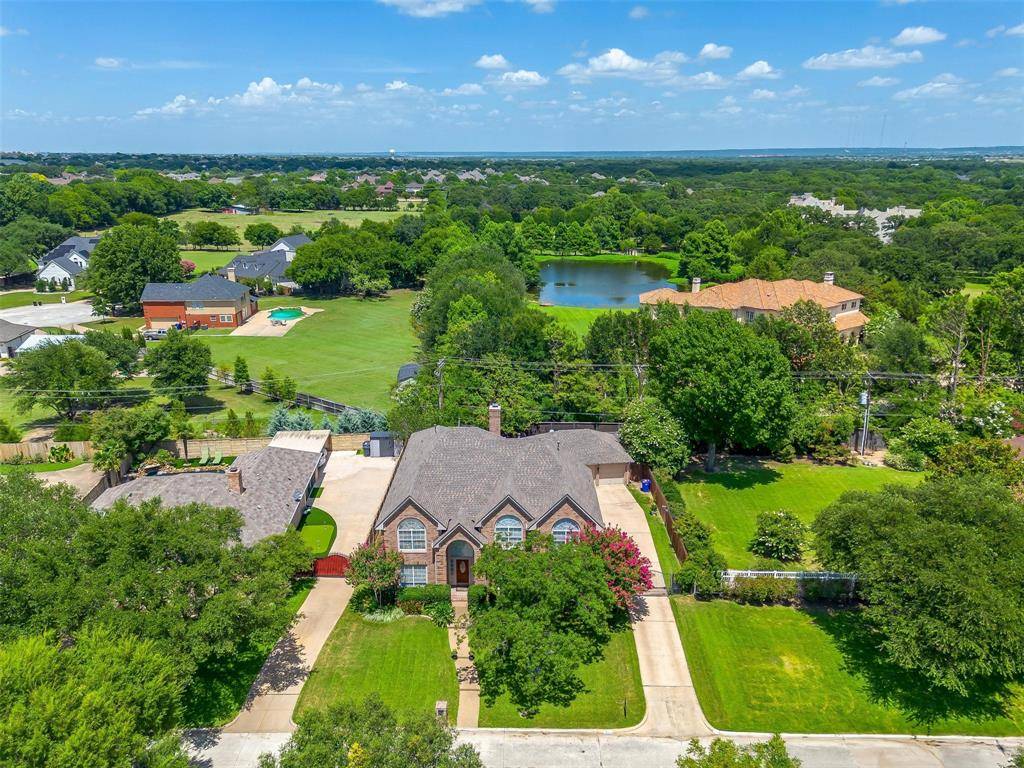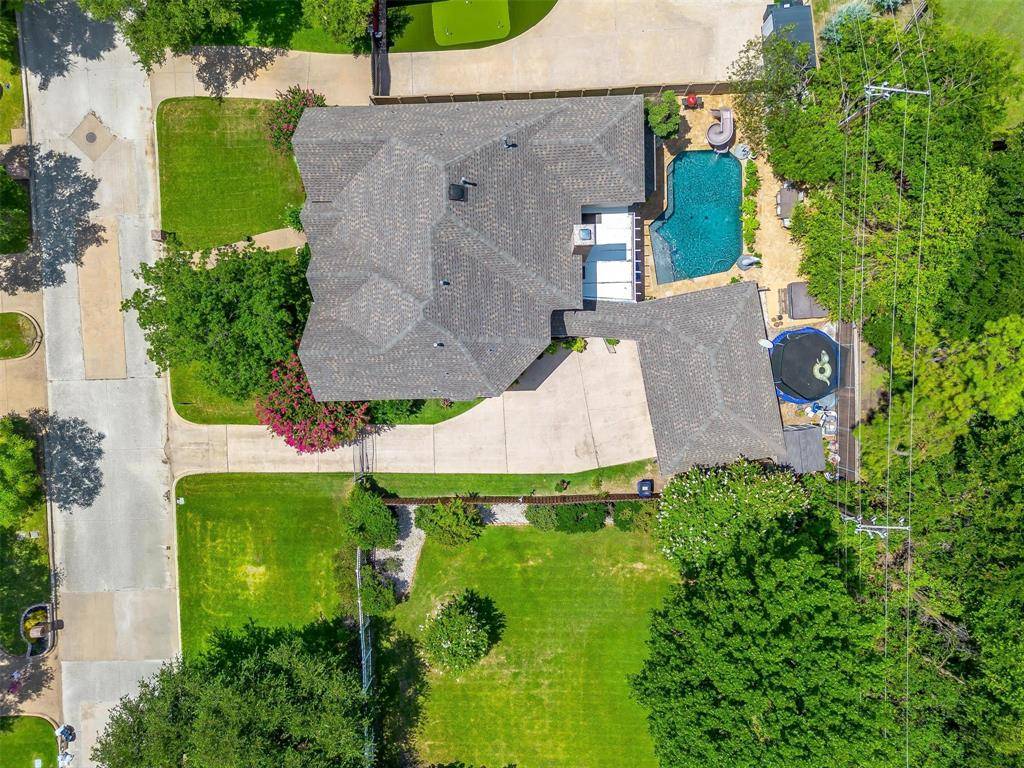UPDATED:
Key Details
Property Type Single Family Home
Sub Type Single Family Residence
Listing Status Active
Purchase Type For Sale
Square Footage 4,372 sqft
Price per Sqft $174
Subdivision Walnut Estates
MLS Listing ID 20970296
Style Traditional
Bedrooms 5
Full Baths 3
Half Baths 1
HOA Fees $100/ann
HOA Y/N Voluntary
Year Built 1995
Annual Tax Amount $16,491
Lot Size 9,147 Sqft
Acres 0.21
Property Sub-Type Single Family Residence
Property Description
The main floor features two spacious living rooms, a formal dining room, a private office, and a chef's kitchen with granite countertops, an island, gas cooktop, and double ovens. The primary suite includes remote-controlled blackout shades for added comfort.
Upstairs you'll find four large bedrooms, a bonus living area, and a separate craft room—perfect for hobbies or additional storage.
Enjoy the ultimate backyard retreat with a reconfigured pool and custom slide, standalone hot tub, built-in grill, greenhouse, and storage shed. All flower beds have an automatic watering system for easy maintenance.
Additional highlights include a gated driveway, three-car garage, and mature landscaping. This home offers the perfect balance of luxury and everyday living—schedule your showing today!
Location
State TX
County Tarrant
Direction 287 to Walnut Creek, North on Walnut Creek, right on Country Club, right on Fairhaven, right on Glen Abbey
Rooms
Dining Room 2
Interior
Interior Features Cable TV Available, Double Vanity, Eat-in Kitchen, Flat Screen Wiring, Granite Counters, High Speed Internet Available, Kitchen Island, Multiple Staircases, Open Floorplan, Pantry, Sound System Wiring, Walk-In Closet(s)
Heating Fireplace(s), Natural Gas
Cooling Ceiling Fan(s), Central Air, Electric
Fireplaces Number 1
Fireplaces Type Family Room, Gas Starter
Appliance Dishwasher, Disposal, Gas Cooktop, Gas Oven, Microwave, Double Oven
Heat Source Fireplace(s), Natural Gas
Exterior
Exterior Feature Built-in Barbecue, Covered Patio/Porch, Rain Gutters, Lighting, Outdoor Living Center
Garage Spaces 3.0
Fence Back Yard, Gate, Metal, Wood
Pool Fenced, Separate Spa/Hot Tub
Utilities Available City Sewer, City Water
Roof Type Asphalt,Shingle
Total Parking Spaces 3
Garage Yes
Private Pool 1
Building
Story Two
Foundation Slab
Level or Stories Two
Structure Type Brick,Siding
Schools
Elementary Schools Boren
Middle Schools Wester
High Schools Mansfield
School District Mansfield Isd
Others
Ownership see tax
Acceptable Financing Cash, Conventional, FHA, VA Loan
Listing Terms Cash, Conventional, FHA, VA Loan
Virtual Tour https://www.propertypanorama.com/instaview/ntreis/20970296

Get More Information
- Homes For Sale in Fort Worth, TX
- Homes For Sale in North Richland Hills, TX
- Homes For Sale in Keller, TX
- Homes For Sale in Southlake, TX
- Homes For Sale in Colleyville, TX
- Homes For Sale in Grapevine, TX
- Homes For Sale in Euless, TX
- Homes For Sale in Hurst, TX
- Homes For Sale in Bedford, TX
- Homes For Sale in Roanoke, TX
- Homes For Sale in Haslet, TX




