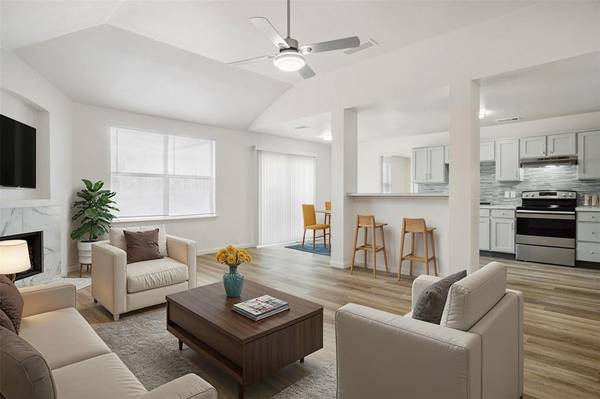For more information regarding the value of a property, please contact us for a free consultation.
Key Details
Property Type Single Family Home
Sub Type Single Family Residence
Listing Status Sold
Purchase Type For Sale
Square Footage 1,515 sqft
Subdivision Heritage Heights
MLS Listing ID 20737413
Sold Date 12/23/24
Style Traditional
Bedrooms 4
Full Baths 2
HOA Y/N None
Year Built 1997
Annual Tax Amount $5,828
Lot Size 6,534 Sqft
Acres 0.15
Property Sub-Type Single Family Residence
Property Description
Welcome to this beautifully updated home in the desirable Heritage Heights neighborhood. This charming single-story residence offers a spacious open floor plan, perfect for modern living. The interior boasts new luxury vinyl plank floors and fresh paint throughout, creating a bright and inviting atmosphere. The living area features a stunning fireplace with a white and gray marble surround, adding a touch of elegance to the space. Large windows allow natural light to flood the room, enhancing the airy feel. The kitchen seamlessly connects to the living area, making it ideal for entertaining. It features modern light gray cabinetry, sleek stainless steel appliances, and a stylish gray tile backsplash. The extended countertop serves as a convenient breakfast bar, perfect for casual meals or morning coffee. This home offers four comfortable bedrooms, providing ample space for family and guests. The primary bedroom includes an en-suite bathroom, ensuring privacy and convenience.
Location
State TX
County Dallas
Direction From the intersection of I-35E and I-20, start by heading south on I-35E. Continue on I-35E South for approximately 9 miles, then take Exit 412 toward Bear Creek Road. turn left onto E Bear Creek Road. left onto Heritage Blvd and continue for around 0.2 miles. The destination will be on your right.
Rooms
Dining Room 1
Interior
Interior Features Open Floorplan
Heating Central, Electric
Cooling Central Air, Electric
Flooring Luxury Vinyl Plank
Fireplaces Number 1
Fireplaces Type Decorative
Appliance Dishwasher, Disposal
Heat Source Central, Electric
Laundry Full Size W/D Area
Exterior
Garage Spaces 2.0
Utilities Available City Sewer, City Water
Roof Type Composition
Total Parking Spaces 2
Garage Yes
Building
Lot Description Interior Lot, Landscaped
Story One
Foundation Slab
Level or Stories One
Structure Type Brick
Schools
Elementary Schools Moates
Middle Schools Desoto East
High Schools Desoto
School District Desoto Isd
Others
Acceptable Financing Cash, Conventional, FHA, VA Loan
Listing Terms Cash, Conventional, FHA, VA Loan
Financing FHA
Read Less Info
Want to know what your home might be worth? Contact us for a FREE valuation!

Our team is ready to help you sell your home for the highest possible price ASAP

©2025 North Texas Real Estate Information Systems.
Bought with Mardrell Wise • Rendon Realty, LLC
Get More Information

- Homes For Sale in Fort Worth, TX
- Homes For Sale in North Richland Hills, TX
- Homes For Sale in Keller, TX
- Homes For Sale in Southlake, TX
- Homes For Sale in Colleyville, TX
- Homes For Sale in Grapevine, TX
- Homes For Sale in Euless, TX
- Homes For Sale in Hurst, TX
- Homes For Sale in Bedford, TX
- Homes For Sale in Roanoke, TX
- Homes For Sale in Haslet, TX


